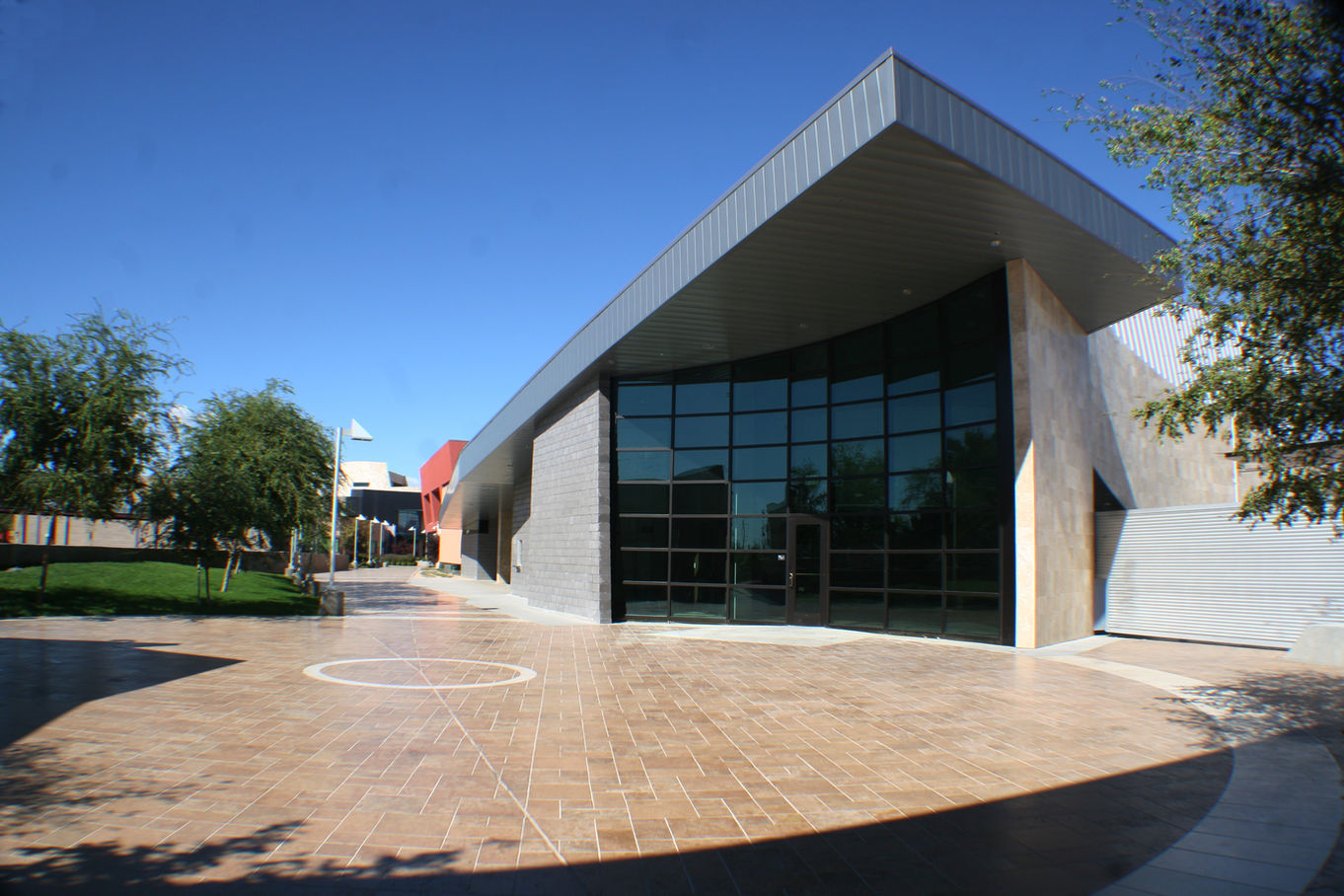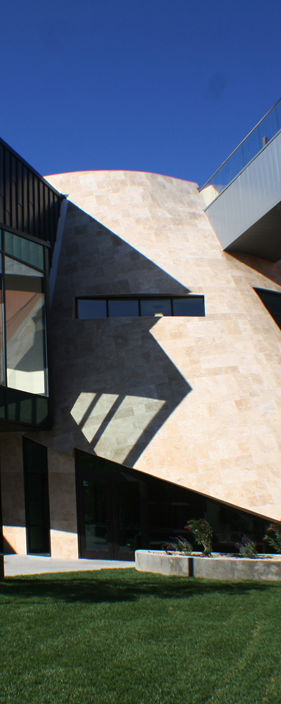Andre Agassi College Preparatory Academy High School
Location:
Las Vegas, NV
91,000 SF
Size:
Awards:
AIA Nevada, Honor Award, 2008 (High School)
Southwest Contractor, Best K-12 Education Project, 2007 (High School & Gym)
AIA Nevada, Honorable Mention, Unbuilt, 2006 (High School)
Southwest Contractor, Best K-12 Education Project, 2006 (Kindergarten)
AIA Nevada, Citation Award, 2004 (Middle School)
Southwest Contractor, Best Education Project K-12, 2004 (Middle School)
CEFPI Southwest Region Monarch Award, 2004, (Middle School)
The Andre Agassi College Preparatory Academy consists of 144,743 square feet on 7.8 acres. The existing facility was used to develop an overall vision and master plan for a completed K-12 campus. The project was a phased approach which included separate facilities for kindergarten through 5th grades, 6th through 8th grades, 9th through 12th grades, a gymnasium, and separate outdoor play areas.
MIDDLE SCHOOL
The initial phase opened for the new school year in 2003 consisting of approximately 56,500 square-feet. This phase included the middle school, a two-story multipurpose room/music room, new administrative offices, a cafeteria, and an addition to the existing elementary school.
The middle school was structurally designed to support part of the high school building which would be constructed at a later phase. This phase was also designed to include the latest technology in computing, fiber optics, telecommunications, distant learning, video conferencing, security, acoustics, and day-lighting strategies.
KINDERGARTEN
The phase for the kindergarten facility consisted of an accelerated design and construction schedule to be completed and ready for the 2005/2006 school year. The design intent was to be freer and fun, and less structured. The exterior is ceramic tile blocks in bright, primary colors and patterns to give the kindergarten building a sense of whimsy and welcome. The exterior elevation also provides charcoal grey block as “chalk boards” at kid level for a place for artistic expression while playing.
The interior is bright and lively and includes a computer area, common bathroom area, teacher’s lounge, and two classrooms linked by a faculty office that can monitor both classrooms if necessary. Each classroom has an open work area and a designated storytelling area of free form steps that undulate in and out to provide a fun and informal area for stories and nap time.
HIGH SCHOOL AND GYMNASIUM
The high school and gymnasium were the final phase to complete the campus and consisted of approximately 91,000 square feet.
The high school is built adjacent to and on top of the existing middle school which was completed in a previous phase. The middle school was structurally designed to support the construction of a portion of the high school above it, with a shared art and science area.
The high school consists of classrooms, collegiate level science labs, a lecture hall, student hang-out/library, a wood and metal shop, an art studio, and an expansion of the existing art gallery. The main interior social space was designed to be a sculptural shape and serve as the main terminus for the mall. It serves as a gathering space for the entire high school student body to assemble each morning and serves as a gathering space for students throughout the day.
The gymnasium is a ground level expansion of the existing multi-purpose building. The main gym houses retractable bleachers, 6 retractable basketball hoops, 2 volleyball courts, boys and girls locker rooms, a weight room, a dance studio, a climbing wall, administrative areas, and an auxiliary gym for elementary students.
Carpenter Sellers Del Gatto Architects have provided ongoing services on the campus since 2001.
















