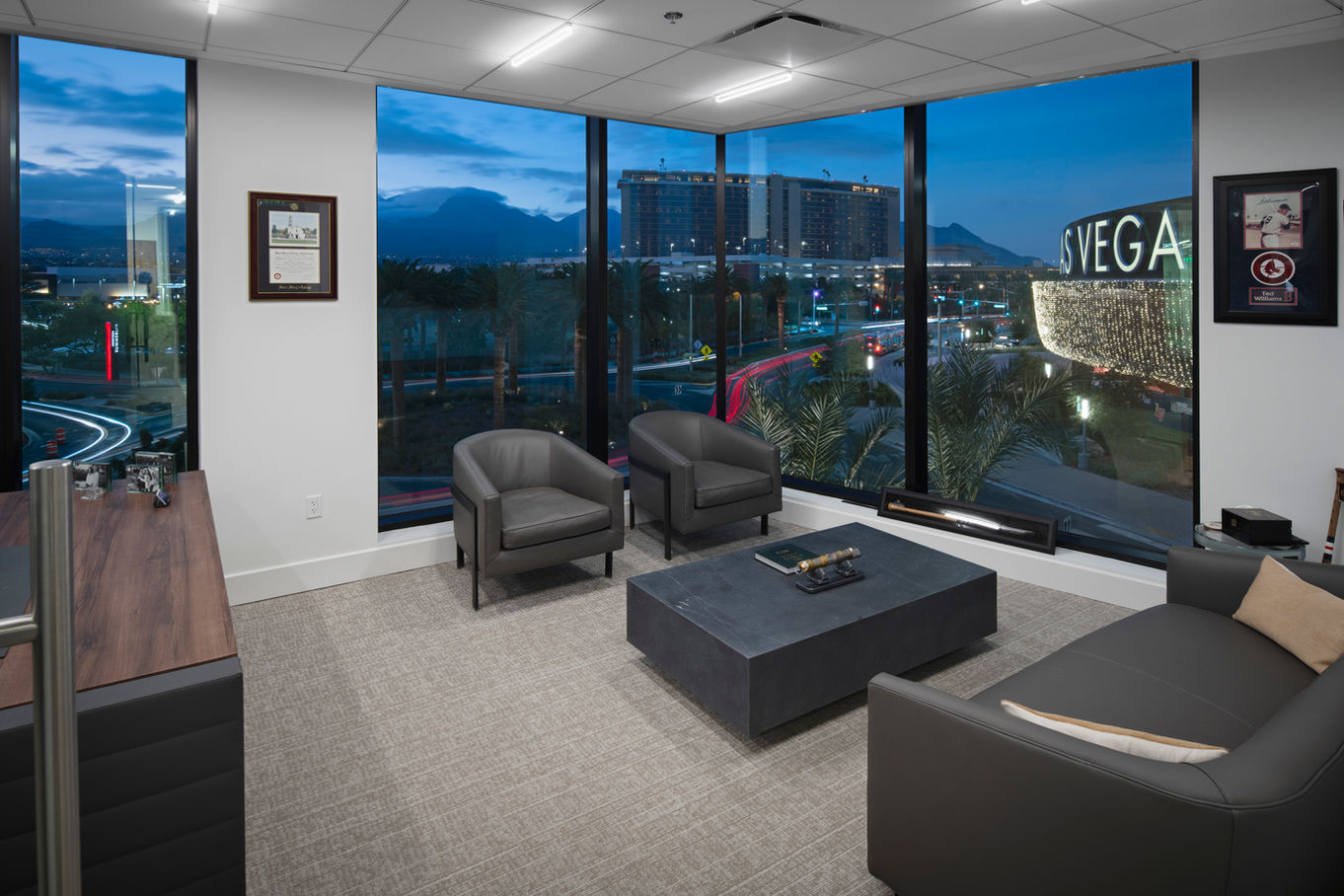Bruin Capital Partners
Location:
Las Vegas, Nevada
3,250 SF
Size:
Bruin Capital is a 3,250-square-foot office space improvement for Bruin Capital Partners and the Canarelli Family Foundation on the third floor of the 1700 Pavilion building in Summerlin.
The office space is divided into five offices, two bullpen areas, a conference room, an executive restroom, integrated file storage, a copy room, and a break area.
The office was designed around a central corridor with expansive transparent glass walls to maintain an open and inviting space. The offices branch off the corridor to maximize the framed views provided by the panelized exterior façade system, focusing on capturing the corner moment for great views of the Las Vegas Ballpark. The primary interior finish selected was a large format porcelain tile, which provides a clean, uniform, and uninterrupted basis to which we added floor-to-ceiling glazing systems at the offices, a customized wood grille ceiling with acoustic backing, an acoustic ‘hard-lid’ ceiling system, integrated lighting solutions, and high-end fixtures and equipment.














