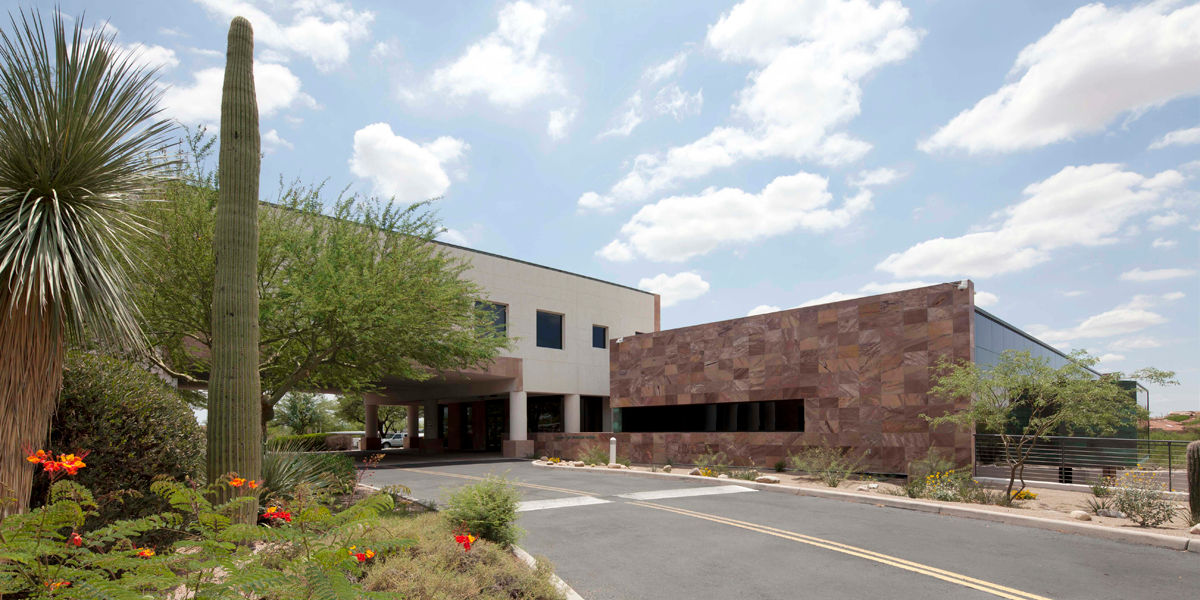
Muscular Dystrophy Association Corporate Office Addition
Location:
Tucson, AZ
16,000 SF
Size:
Awards:
AIA Nevada, Merit Award, Built, 2012
ENR Southwest Contractor, Best Projects, 2012
Southwest Contractor, Best Small Project Award, 2011
AIA Nevada, Citation Award, Unbuilt, 2010
The Muscular Dystrophy Association needed more space to expand its existing Health Services, research departments, and MVP (Venture Philanthropy), Advocacy, and Community Programs. The initial plan was to demolish a parking structure and repeat the existing architecture in a 16,000 SF, two-level office addition. After analysis and design exploration, we elected to preserve the existing structure, and a new office addition was developed north in an abandoned wash.
The addition complements the existing entrance sequence and introduces a field of northern, vertical glazing that reflects the beauty of the Sonoran Desert. The east wall has a refined version of existing stone cladding that draws you toward the covered entrance and provides donor naming opportunities. A desert roof or “green roof” enhances the idea of laying low on the land, a “repurposing” of nature utilized by the footprint, and provides a deck for fundraising events.
This project is LEED Silver Certified.


















